
We’ve lived in our home for just over 4 years now. Wow – time flies! When we built our house in 2012, we intentionally built it larger than we needed in anticipation of having a child one day. It’s 4 bedroom/3 bath, and for the first 2 years or so, we mainly just utilized the downstairs area. Now that we have Turner, we really use the whole house! We love the layout and are so happy with our home. We still have some decorating to do, but we don’t mind taking our time to find pieces that we really love.
Since many of our friends and family are out of state and haven’t been able to visit here yet, I thought I would share some photos of our home. Disclaimer – I am NOT a great photographer! These are just pictures that I’ve snapped with my phone, so please pardon the poor lighting. Oh, and since this blog is public, I’m intentionally not sharing any exterior photos of our house. #safetyfirst
This is what you see when you walk in our front door.
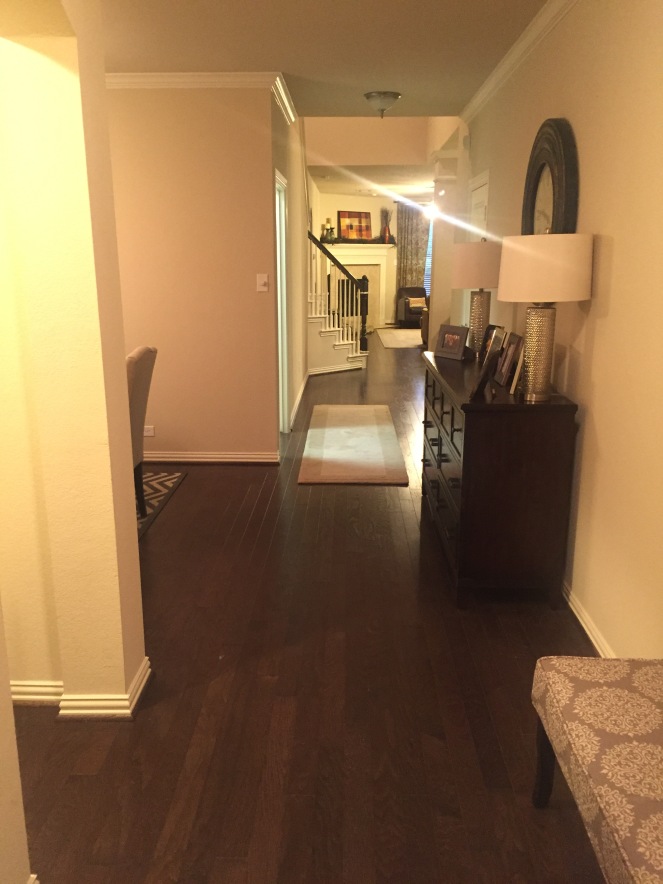
Turner’s bedroom and bathroom are off to the left as you enter the house. We’re getting ready to totally re-do his room now that he’s moved into a big-boy bed, so for now, these are the pictures of what it DID look like with his crib. I can’t wait to share the transformation with you all!
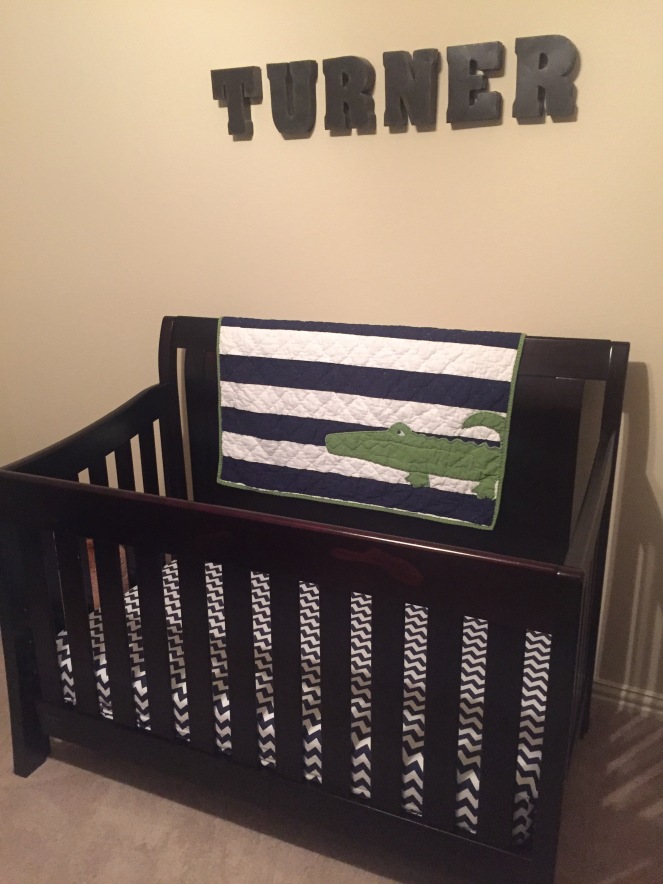
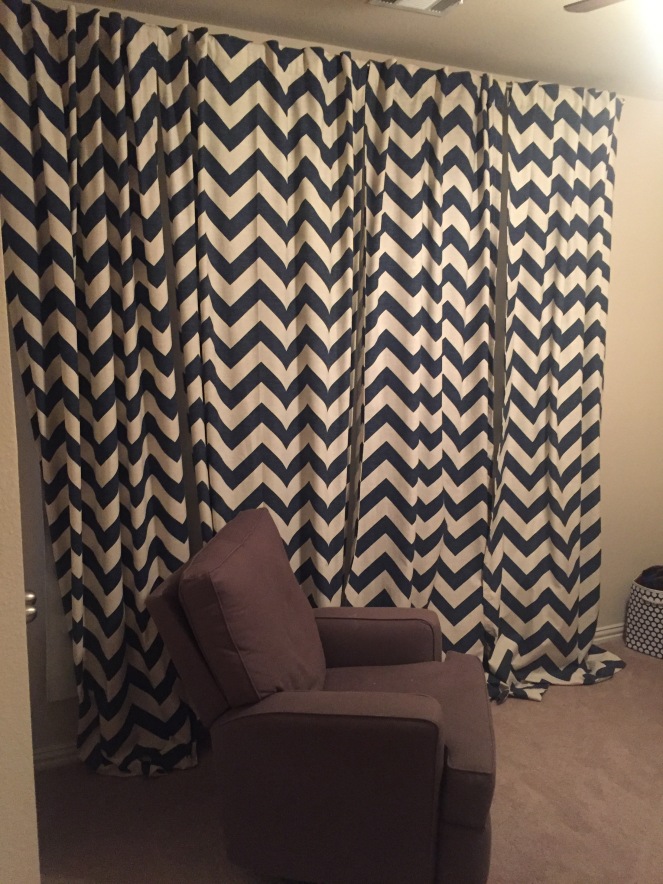
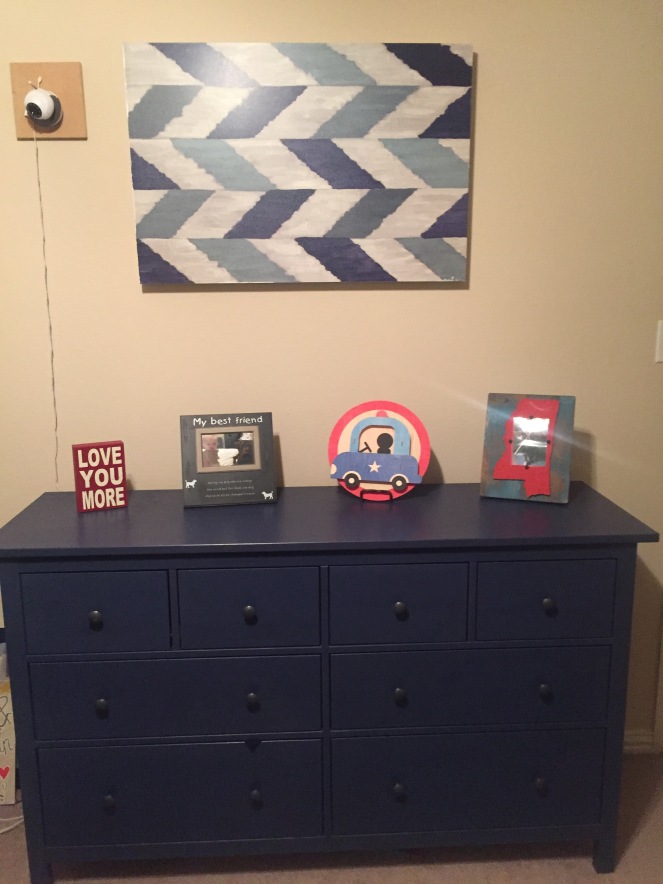
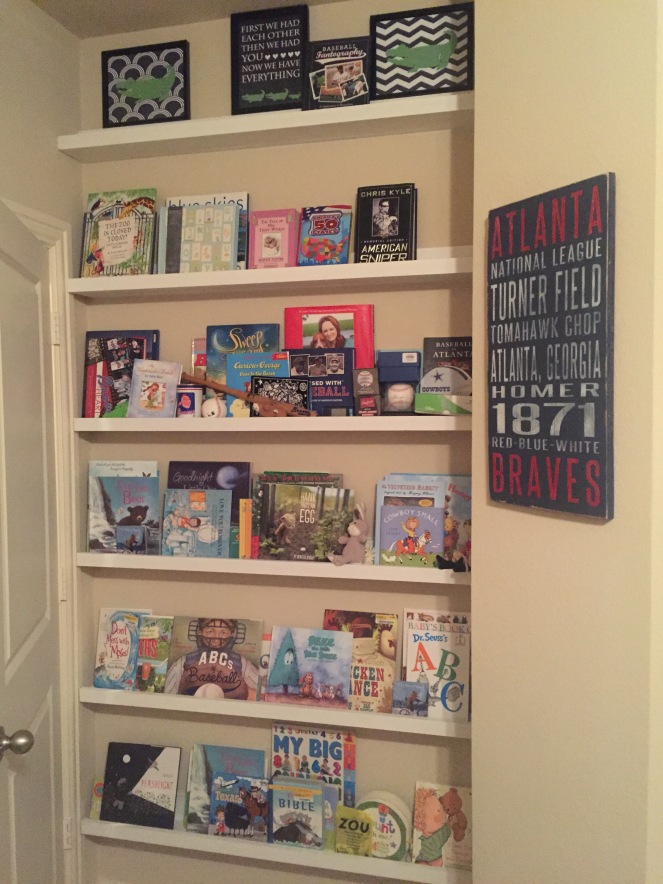
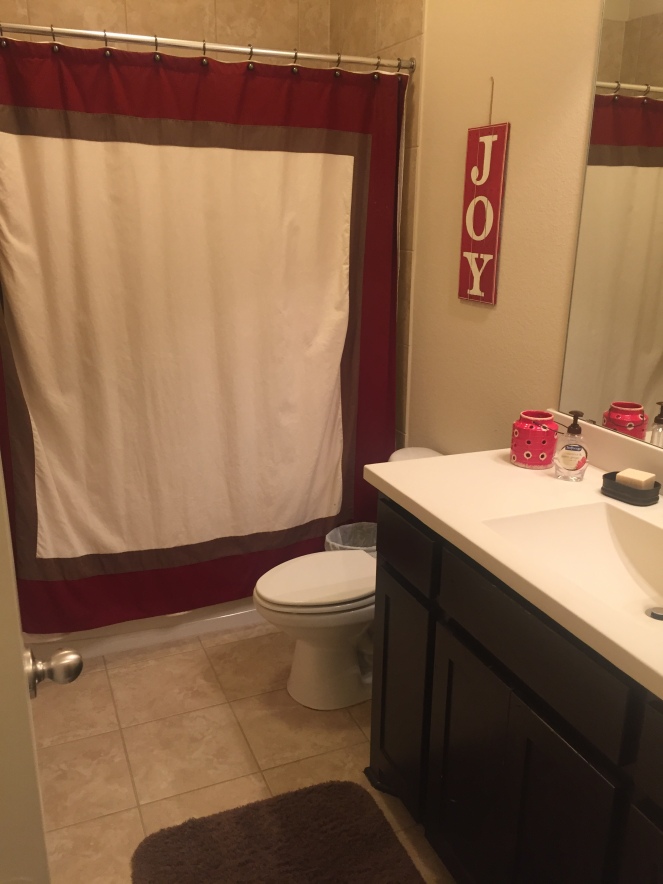
As you move further down the hallway, you come to our dining room. We generally do not use this room very often at all, so it has been one of the lowest priorities for us as far as decorating. I hope to get some pictures/mirrors/other decor on the walls later this year!
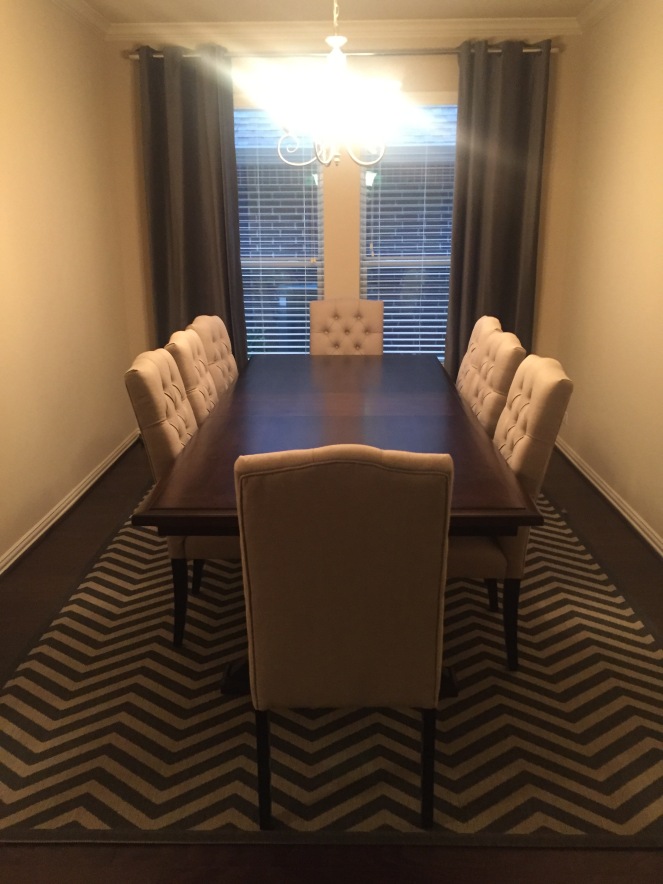
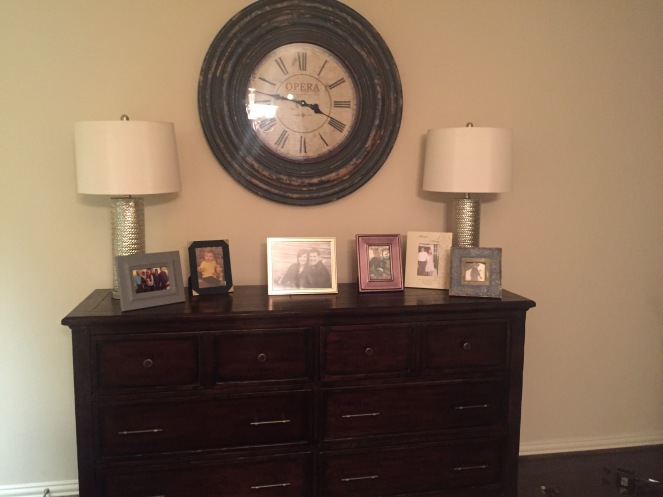
Our kitchen and living room are just past the dining room. We spend the bulk of our time in these rooms. Since most of Turner’s toys stay upstairs, this area generally looks just about like this. Our kitchen island is massive, but we truly do keep it clean/decluttered…most of the time! We have a breakfast nook with a table and 4 chairs, but we eat almost every meal at the kitchen counter. It’s easier to keep Ally out of our food that way. 🙂
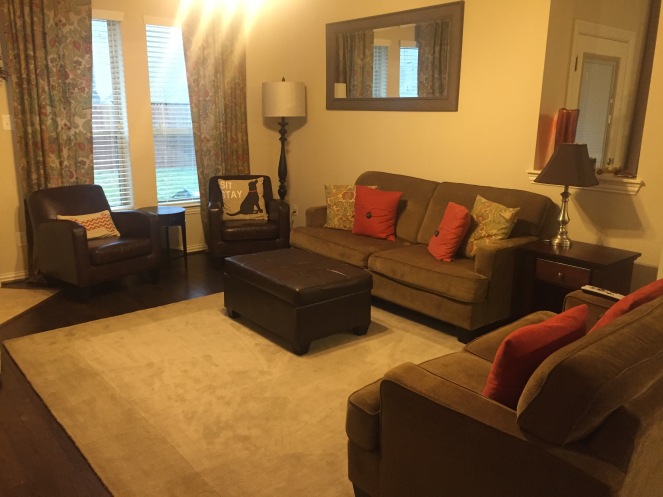
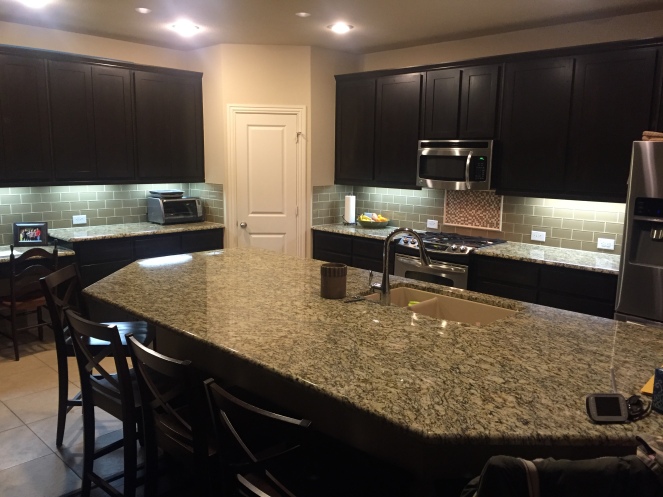
The master bedroom, bathroom, and laundry are also downstairs. Here’s a view of the master bedroom. We have a dresser and TV on the opposite wall.
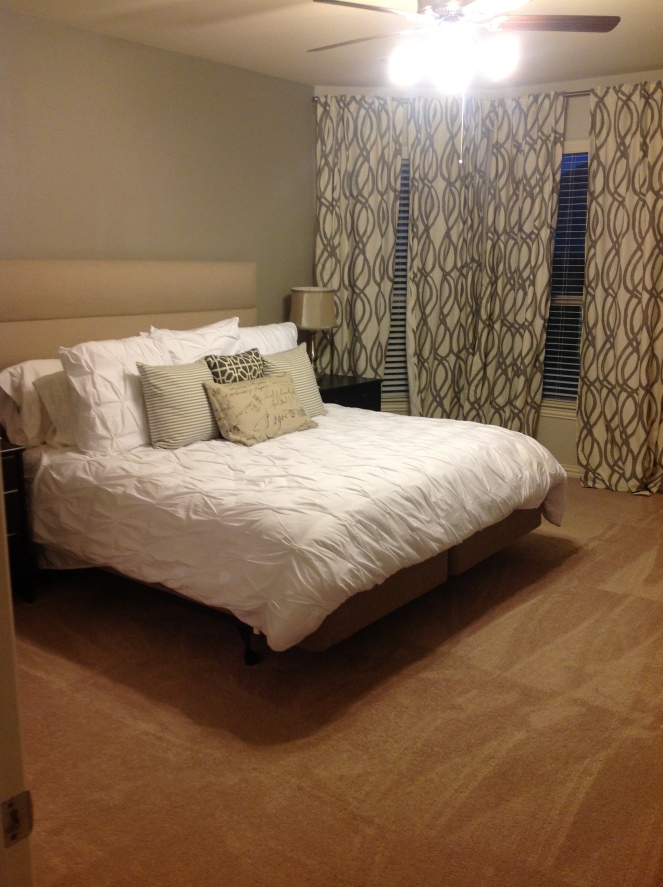
The laundry room is connected to our master closet. (Credit to my sister for the idea). It’s so convenient! The laundry room turns around the corner and we have a really great amount of storage space under the stairs.
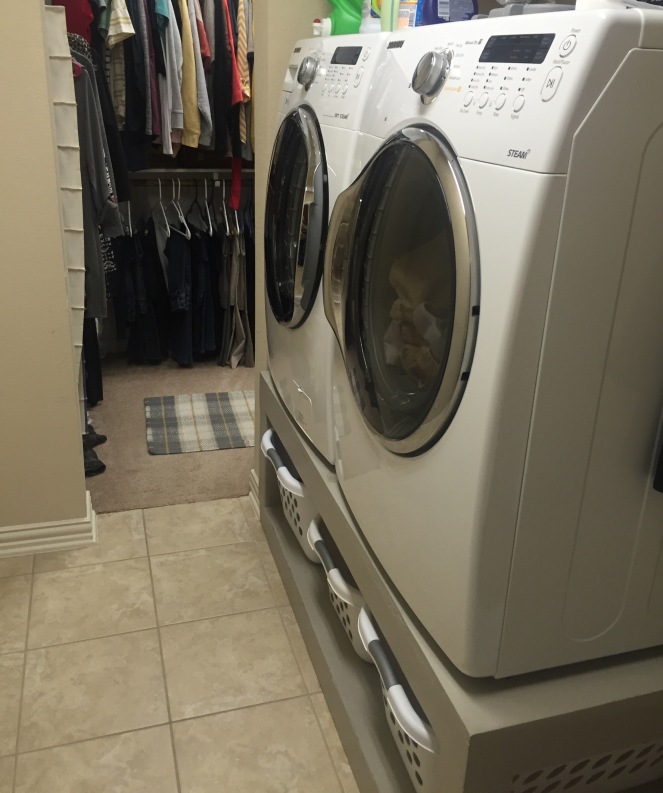
Moving upstairs, we enter into Turner’s play room. This is where the fun happens! This picture is just of a portion of the playroom. This room is huge! We also have our exercise equipment in here, and even more toys on the other wall.
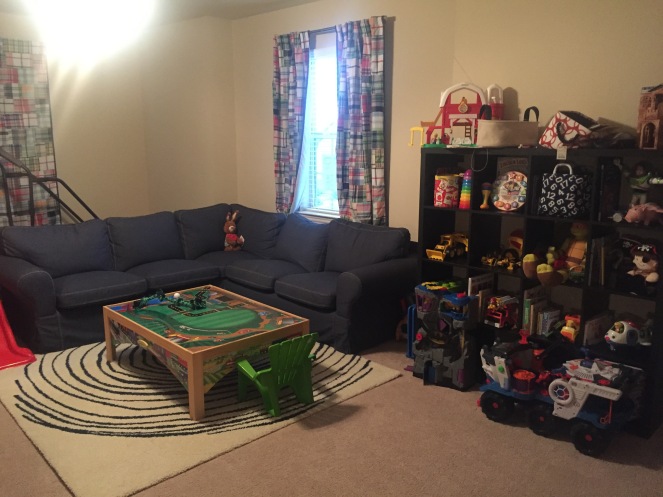
We have 2 guest bedrooms upstairs that share a bath. We love having the extra space to host our families/friends when they come to visit.
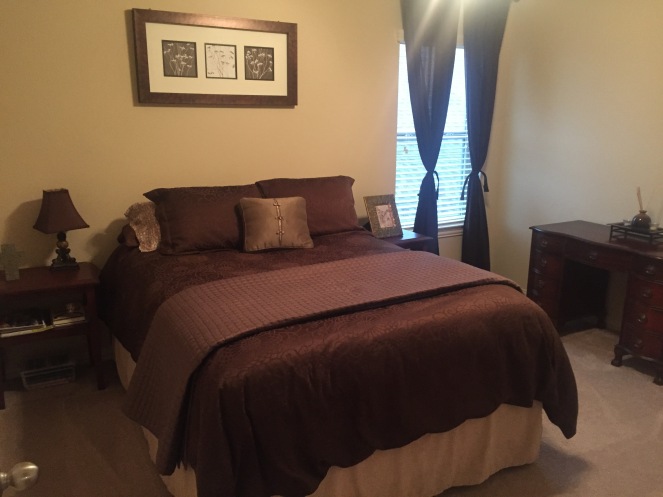
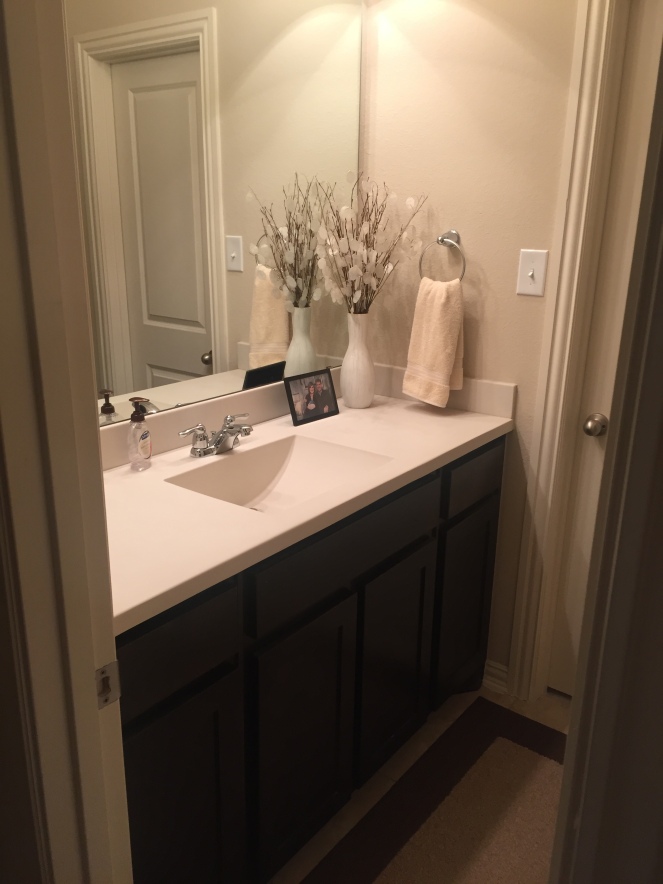
This room is currently serving as my Tags & Pins headquarters, therefore, the furniture has been rearranged against the wall to allow extra work space for me when needed.

Finally, we have a true media room. This room was an addition to our house, as it was not in the original floor plan design. We’re so happy with it! Aaron has done a great job decorating it in an Atlanta Braves theme. Somehow I managed to not have a picture of the screen, but it’s a 120 inch screen that is perfect for watching sports/movies.
We temporarily moved a bed in here, and it has also served very well for a place for Aaron to sleep during the day while he’s been working a night shift this past year. The walls/floor have some extra sound insulation, and the room is literally pitch black when the doors are shut. If you have to sleep during the day, this is definitely the place to do it.
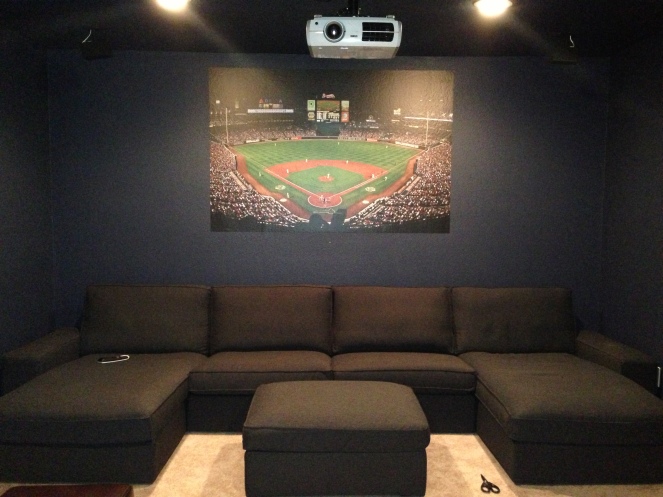
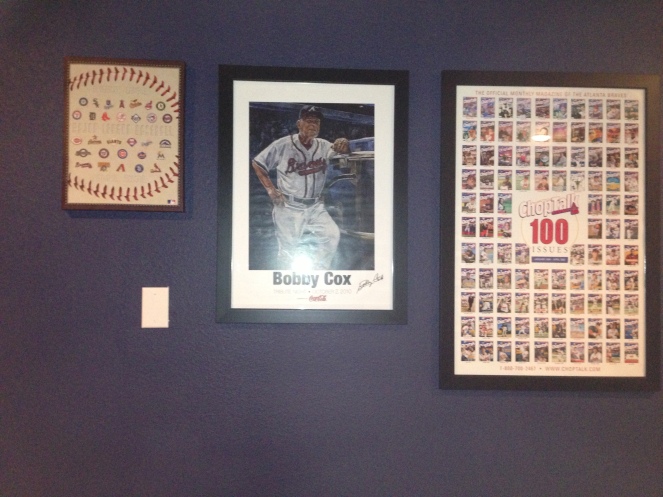
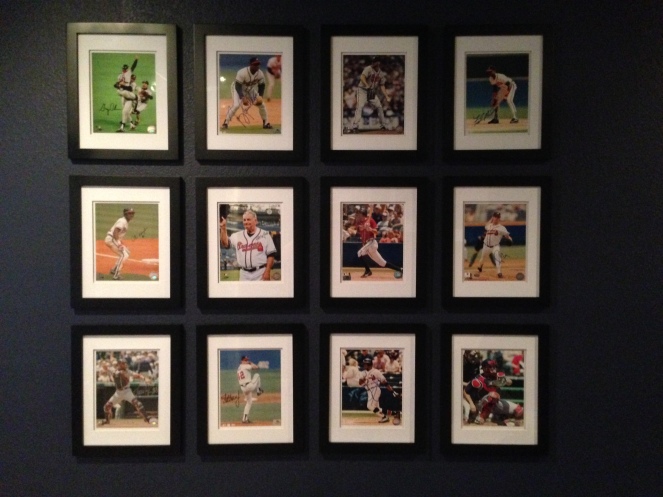
I hope you’ve enjoyed the tour of our home. We are excited about redecorating Turner’s room and adding more decor over time. I’ll post some updated pictures soon when we put out all of our holiday decorations!
Love your house! Laid out well and decorated nicely! Thanks for sharing. I need to do a post like this soon…if I could finally get my entire house clean 🙂
LikeLike
Thank you! The trick is to just take the pictures of each room on different days when they are clean! Ha!
We’re working Dave’s plan to pay it off ASAP!! Then I’ll REALLY get to decorate and furnish it the way I want! 🙂
LikeLike